Remember when “barndominium” sounded like something you’d only see on rural property deep in Texas? Well, times have changed dramatically. These stunning single-story homes are popping up everywhere from California wine country to lakefront properties in Michigan, and honestly, once you see what modern barndominiums can look like, you’ll understand why everyone’s obsessed.
We’re not talking about basic pole barn conversions here. Today’s barndominiums are architectural masterpieces that combine the best of industrial chic, farmhouse charm, and luxury living – all wrapped up in a single-story package that’s both practical and absolutely gorgeous.
What Makes Single Story Barndominiums So Special?
Let’s get one thing straight – modern barndominiums have moved way beyond their agricultural roots. Sure, they still feature those signature metal roofs and open floor plans, but today’s versions are sophisticated homes that happen to be inspired by barn architecture.
The single-story approach is pure genius for several reasons. First, you get all that dramatic height and volume without dealing with stairs (your future self will thank you). Second, the construction is often faster and more cost-effective than traditional homes. And third, that open floor plan concept works beautifully when everything’s on one level.
Plus, let’s be honest about the Instagram factor. These homes photograph incredibly well, which is why you’re seeing them all over Pinterest and home design blogs. The combination of industrial materials, clean lines, and that signature barn silhouette creates this perfect blend of rustic and modern that people can’t get enough of.
12 Single Story Barndominium Designs That’ll Make You Rethink Everything
1. Modern Farmhouse Elegance
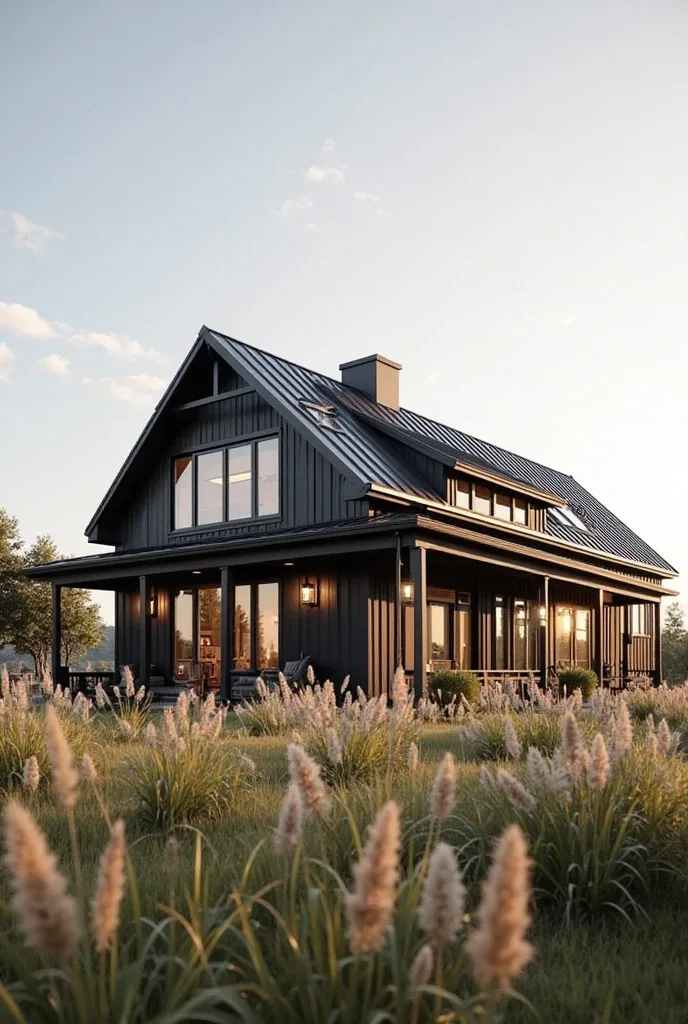
This is where contemporary meets classic, and the results are absolutely stunning. Picture sleek black metal siding paired with crisp white trim – it’s like the modern farmhouse trend grew up and got sophisticated. The wraparound covered porch with those clean-lined columns creates this perfect transition from indoors to outdoors.
Large picture windows flood the interior with natural light while that standing seam metal roof adds authentic barn character. The landscaping keeps things current with native grasses that move beautifully in the breeze. This design proves you can have farmhouse charm without feeling like you’re living in a Pinterest board from 2015.
The magic happens in the details – think about how that black and white contrast creates drama while still feeling timeless. It’s modern enough for design lovers but classic enough that it won’t feel dated in ten years.
2. Rustic Ranch Retreat
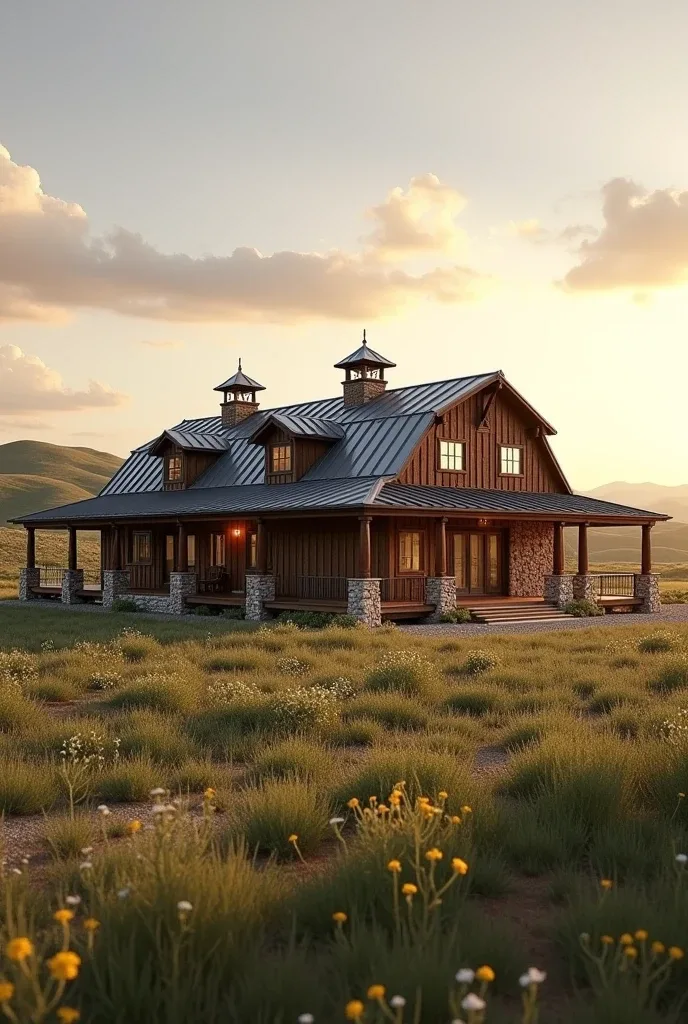
If you’ve got land – and we’re talking real acreage here – this design makes the most of every view. Weathered wood and stone create this authentic ranch feeling that looks like it’s been part of the landscape forever, while those cupolas add classic barn character that’s both functional and beautiful.
The wide front porch with rustic log posts invites you to sit and watch the sunset over rolling hills. Reclaimed barn wood siding tells a story and gets more beautiful as it ages. This isn’t about looking rustic – it’s about being authentically connected to the land.
Wildflower meadows surrounding the property create this natural, low-maintenance landscape that attracts butterflies and looks different throughout the seasons. It’s luxury ranch living without the pretense.
3. Industrial Chic Haven
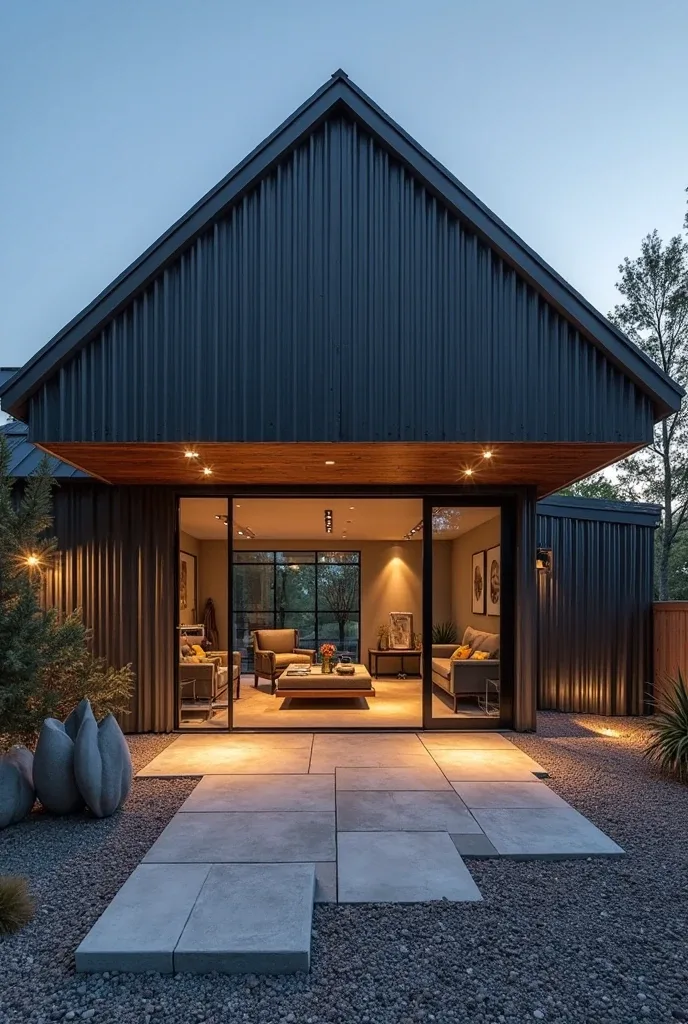
Ready to go full modern? This design strips away all the rustic elements and focuses on clean industrial beauty. Exposed steel beams, corrugated metal exterior, and floor-to-ceiling glass doors create this sophisticated look that feels more like a high-end loft than a traditional barn.
The polished concrete floors visible through those massive glass doors hint at the sleek interior waiting inside. Minimalist landscaping with gravel and sculptural plants keeps the focus on the architecture itself. This approach works brilliantly if you love contemporary design but want the space and flexibility that barndominium construction offers.
The dramatic evening lighting really makes this design sing – imagine how those steel beams and metal surfaces reflect light at sunset.
4. Coastal Modern Barn
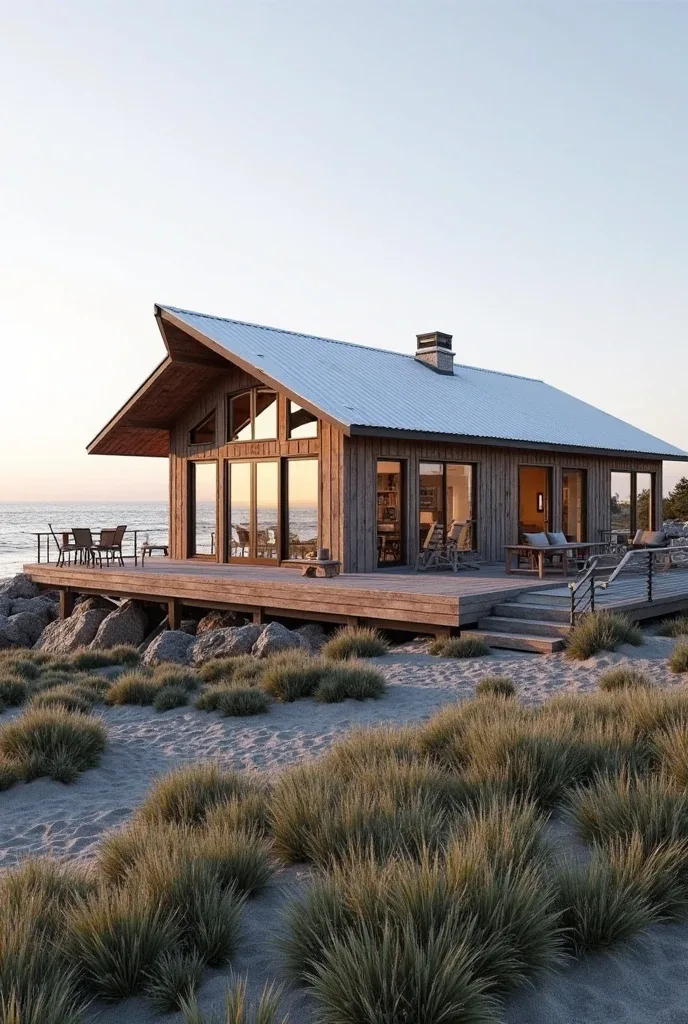
Who says barndominiums are only for inland properties? This coastal version proves they work beautifully near water too. Weathered cedar siding handles salt air like a champ while developing that gorgeous silver patina that coastal homes are known for.
The expansive deck overlooking water becomes your main outdoor living space – perfect for morning coffee while watching sunrise over the water or evening gatherings with friends. Beach grass landscaping requires minimal maintenance while providing natural movement and texture.
The white metal roof reflects heat beautifully, and those large windows frame ocean views like living artwork. It’s all the benefits of coastal living with the durability and flexibility of barndominium construction.
5. Texas Hill Country Classic
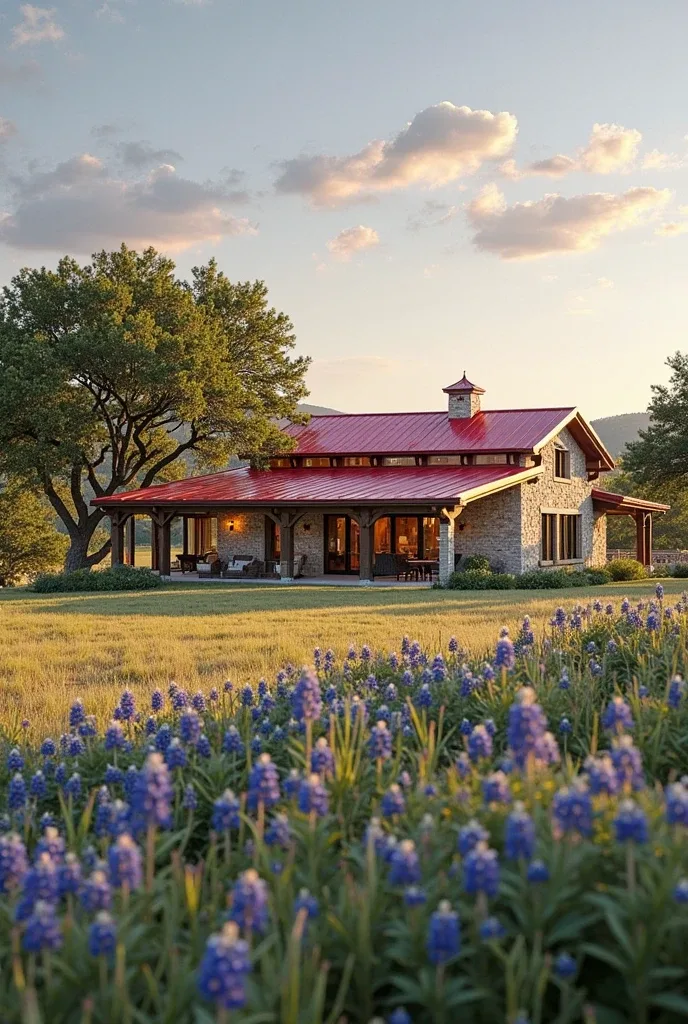
This is barndominium design at its most authentic. Traditional limestone accents ground the structure while that classic red metal roof announces “Texas” from miles away. The covered breezeway connecting different sections creates interesting visual breaks while providing practical covered outdoor space.
Native Texas landscaping with live oaks and seasonal bluebonnets creates a setting that’s purely Hill Country. The rolling terrain provides natural drama while keeping maintenance realistic. This design respects regional architecture while offering all the modern conveniences you want.
The warm afternoon light filtering through those live oaks creates this magical golden glow that makes every day feel special. It’s luxury that feels earned, not imported.
6. Mountain Lodge Inspired
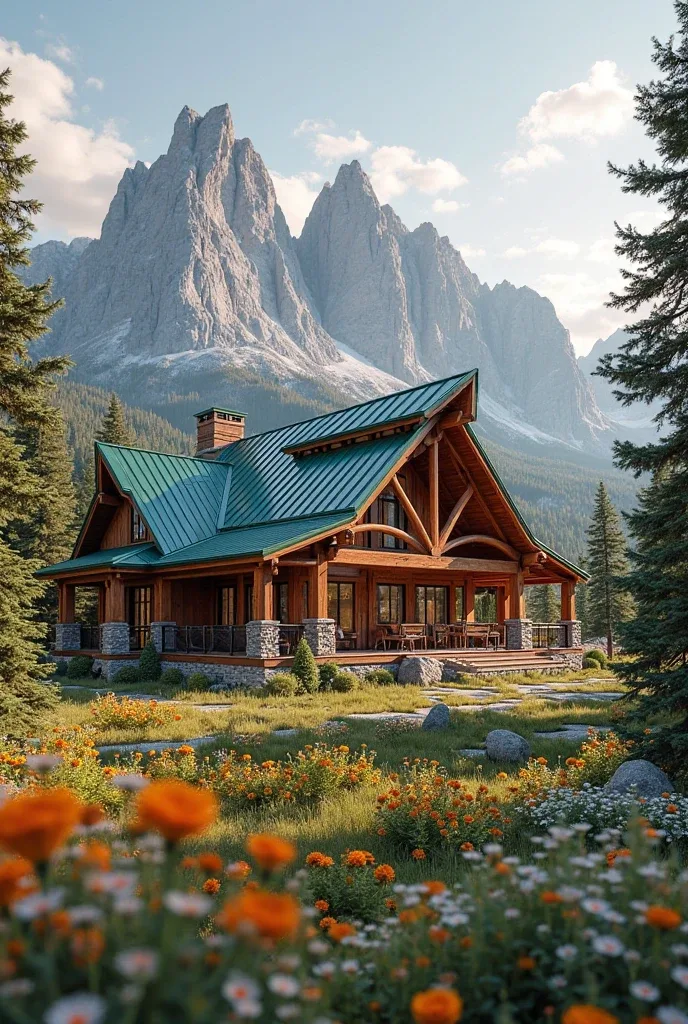
Mountain property calls for a different approach, and this design delivers perfectly. Natural wood and stone exterior materials echo the surrounding forest while that green metal roof disappears beautifully against evergreen backdrops.
Large covered porches become essential outdoor living spaces where you can enjoy mountain air regardless of weather. Timber frame accents add structural interest while referencing traditional mountain architecture. The setting – with mountain wildflowers and dramatic peaks – creates daily views that never get old.
Golden alpine lighting at different times of day creates constantly changing moods. Morning mist, afternoon thunderstorms, evening alpenglow – your home becomes a front-row seat to nature’s daily show.
7. Prairie Style Sanctuary
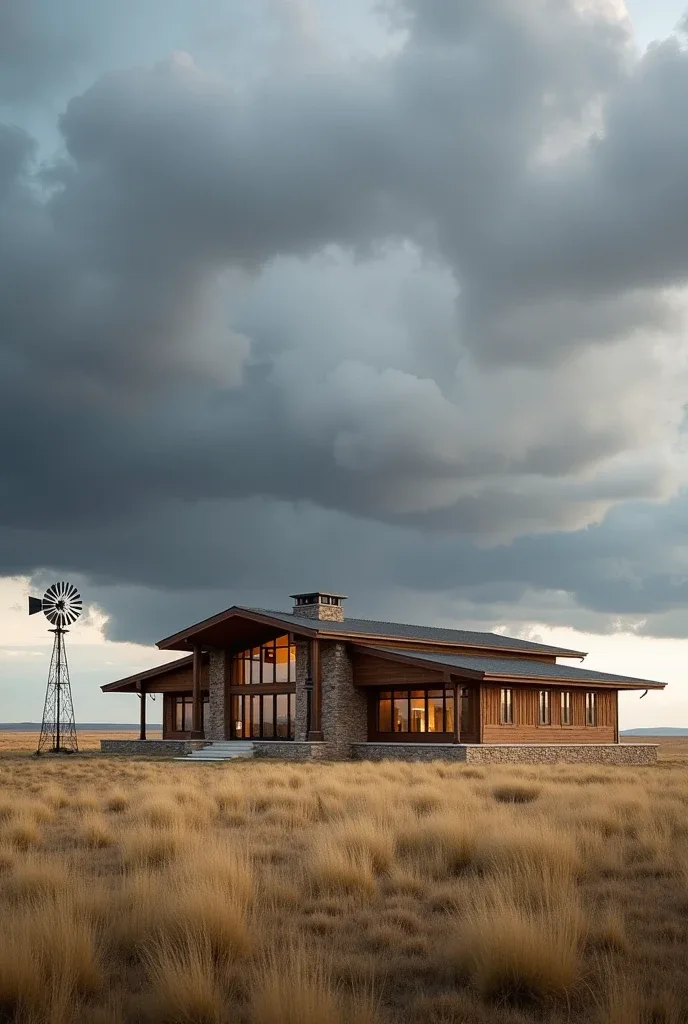
Frank Lloyd Wright would appreciate this approach. The low-profile design with strong horizontal lines feels naturally part of the prairie landscape rather than imposed upon it. Prairie-style windows create interesting patterns while framing endless horizon views.
Native grassland landscaping moves beautifully in prairie winds while requiring minimal maintenance once established. That windmill in the distance isn’t just decoration – it’s part of the authentic Great Plains aesthetic that makes this design feel rooted in place.
The dramatic skies that prairie landscapes are famous for become your daily entertainment. Storm clouds building on the horizon, spectacular sunsets, star-filled nights – it’s big sky country living at its finest.
8. Contemporary Wine Country
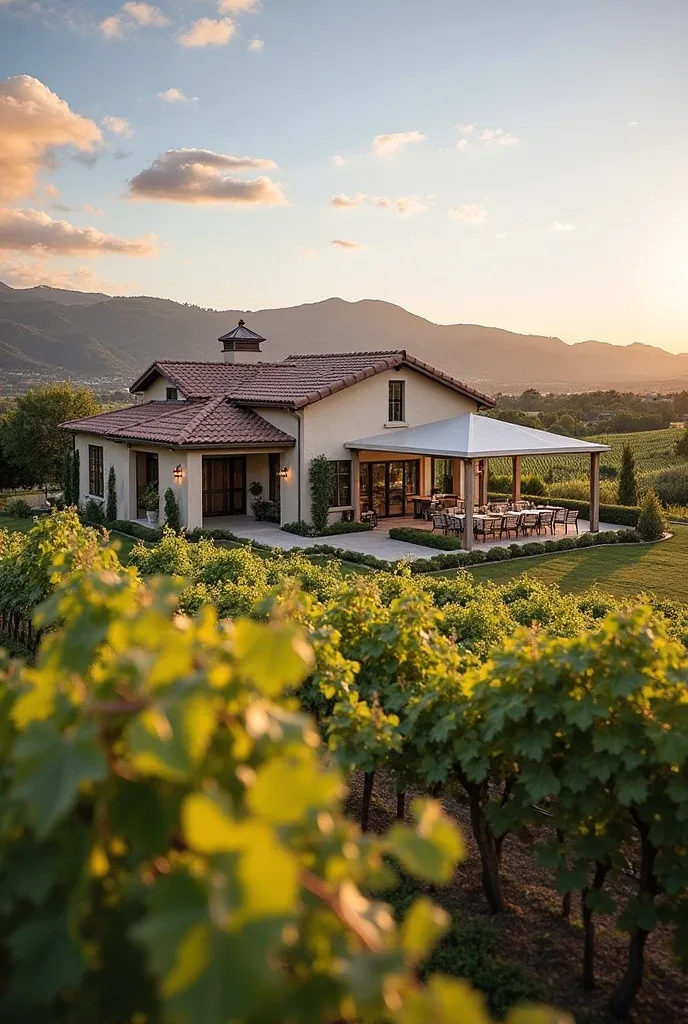
Vineyard settings call for a more refined approach, and this design delivers sophisticated elegance. Stucco and metal accents reference Mediterranean architecture while maintaining that barndominium openness. Terracotta roof tiles add warmth and authenticity.
Covered outdoor dining areas become essential for the wine country lifestyle – imagine harvest dinners under the stars or casual weekend brunches with vineyard views. The grapevines in the foreground create natural privacy while providing seasonal interest.
Mediterranean-inspired landscaping with olive trees, lavender, and rosemary creates beauty and fragrance while thriving in wine country conditions. It’s California casual luxury that feels effortless.
9. Lakeside Luxury Retreat
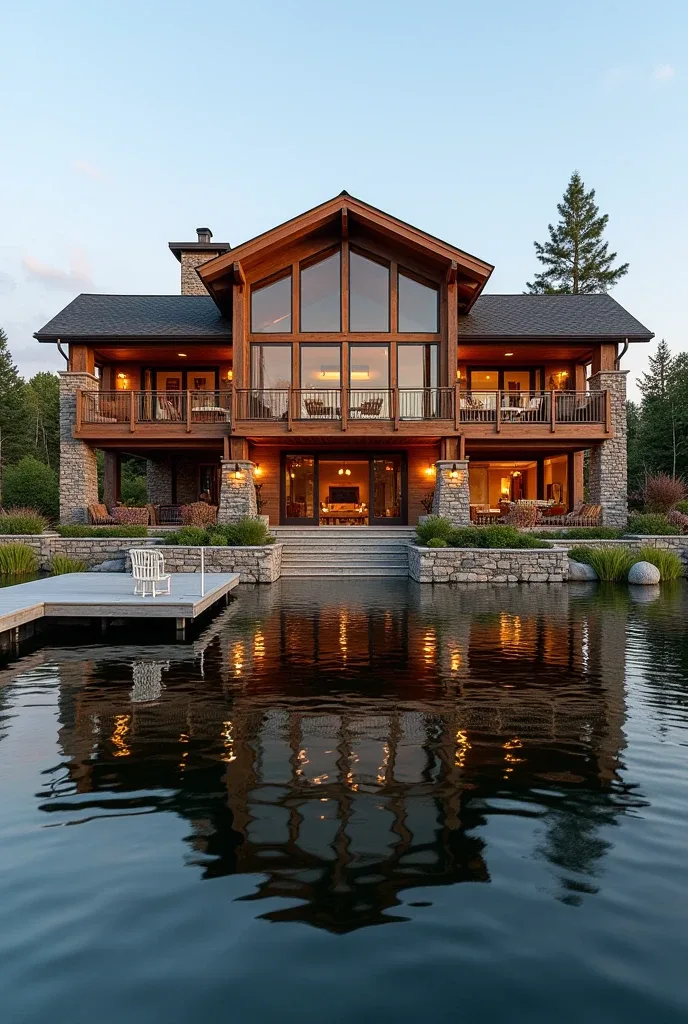
Lakefront property is precious, and this design makes the most of every water view. Large windows facing the lake become living artwork that changes with weather and seasons. Screened porch areas provide bug-free outdoor living that’s essential for lakeside comfort.
The boat dock extends your living space onto the water itself – perfect for morning fishing, afternoon swimming, or evening sunset watching. Natural wood and stone materials weather beautifully in lakeside conditions while maintaining that luxury aesthetic.
Sunrise lighting over calm water creates those magical mirror moments that make lakefront living special. The reflection of your home in still water doubles the visual impact.
10. Desert Southwest Adobe Style
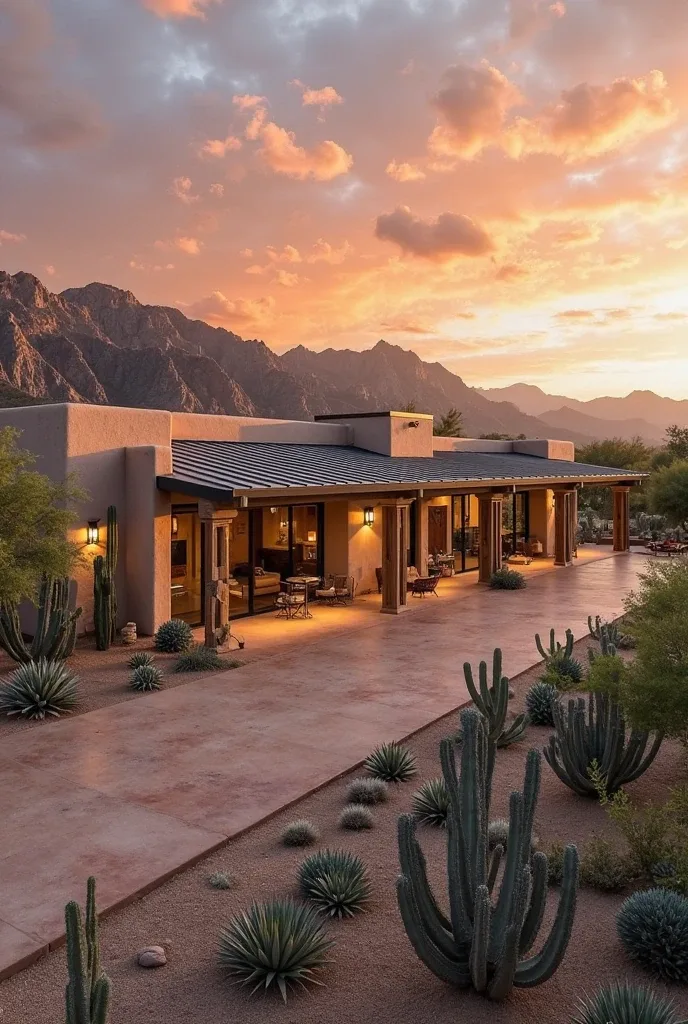
Desert living requires different materials and approaches, and this design handles Southwest conditions beautifully. Adobe-style walls provide excellent thermal mass for temperature regulation while creating authentic regional character.
Covered patios with traditional vigas become essential outdoor living spaces where you can enjoy desert evenings while staying protected from intense sun. Desert landscaping with cacti and succulents requires minimal water while providing year-round interest and dramatic forms.
The dramatic desert mountain backdrop creates spectacular sunrise and sunset displays. Desert light is like nowhere else – intense, clear, and constantly changing throughout the day.
11. Equestrian Estate Grandeur
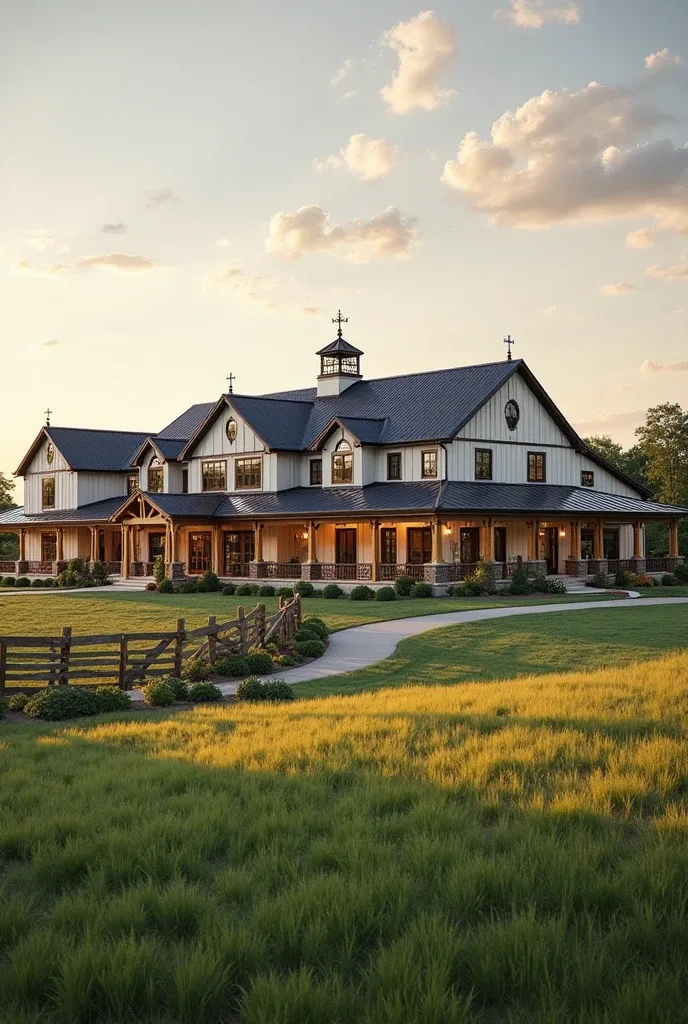
If horses are part of your lifestyle, this design integrates barn and home seamlessly. Attached horse stables keep your animals close while maintaining separation between living and barn areas. Cupolas and weathervanes add authentic barn character while providing ventilation.
Board and batten siding creates classic barn aesthetics while wraparound porches provide plenty of space for watching horses in paddocks. The pastoral fencing and Kentucky bluegrass fields create that perfect equestrian property feeling.
Watching horses graze in golden afternoon light from your front porch – it’s the kind of daily luxury that makes country living irresistible.
12. Minimalist Black Barn
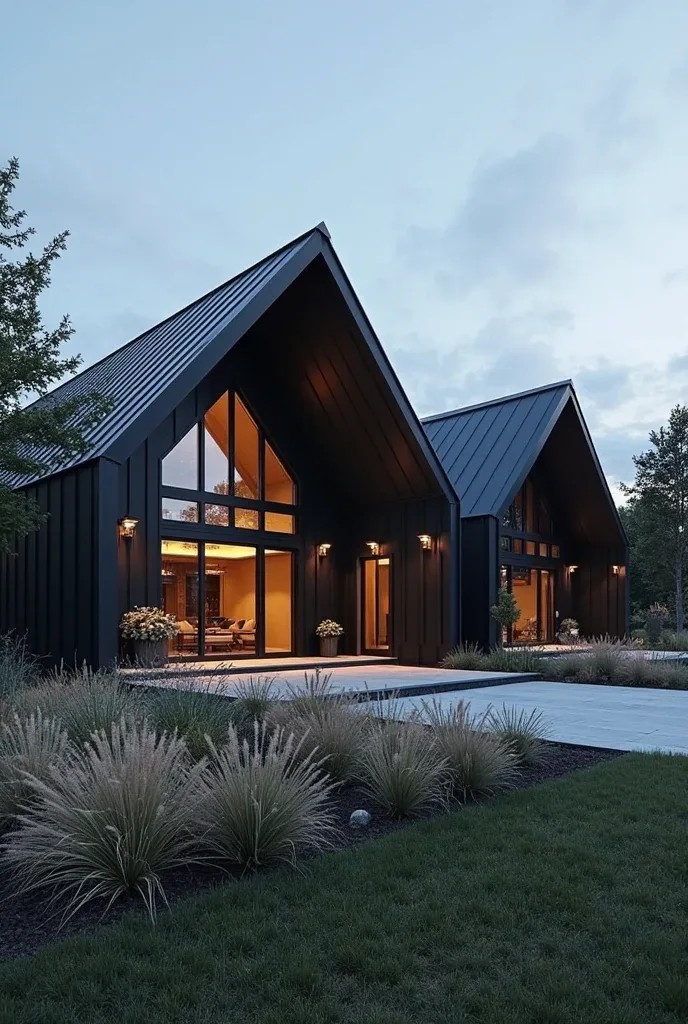
Sometimes bold simplicity makes the biggest statement. This ultra-modern approach uses matte black metal exterior to create dramatic contrast while those clean geometric lines keep things sophisticated. Floor-to-ceiling windows flood the interior with light while creating strong visual connections to the landscape.
Minimalist landscaping with ornamental grasses provides movement and texture without competing with the architecture. The dramatic contrast lighting – especially in evening photography – creates this stark architectural beauty that’s pure contemporary luxury.
The interior lighting visible through those massive windows hints at the sophisticated spaces inside. It’s architectural drama that never gets old.
The Reality Check: What You Need to Know
Building Costs and Considerations
Let’s talk numbers. Single story barndominiums typically cost between $100-200 per square foot, depending on finishes and location. That’s often 20-30% less than traditional construction for the same square footage, mainly because of faster construction times and simpler structural requirements.
The key is understanding what’s included in those costs. Basic shell construction is relatively affordable, but high-end finishes, elaborate electrical and plumbing, and custom features can add up quickly. The good news? You can often start with basics and upgrade over time.
Financing and Insurance
Here’s something many people don’t expect – financing barndominiums can be trickier than traditional homes. Some lenders treat them as commercial buildings, which affects loan options. However, as these homes become more popular, financing options are improving.
Insurance is generally straightforward, though some companies may require specific documentation about construction methods and materials. The metal construction often results in lower insurance costs due to fire and weather resistance.
Maintenance Advantages
One of the biggest selling points is low maintenance. Metal roofs last 40-70 years with minimal upkeep. Metal siding doesn’t need painting and resists insects, rot, and weather damage. Concrete floors are practically indestructible and work beautifully with radiant heating systems.
The simplicity of construction means fewer things can go wrong, and when maintenance is needed, it’s often straightforward and affordable.
Why Everyone’s Falling in Love with Barndominium Living
Space and Flexibility
The open floor plan concept that barndominiums are famous for isn’t just trendy – it’s incredibly practical. Without load-bearing interior walls, you can reconfigure spaces as your needs change. Want to expand the kitchen? Move a wall. Need a home office? Create one anywhere.
The high ceilings create this amazing sense of space that makes even smaller square footage feel expansive. Plus, all that cubic footage provides excellent acoustics and helps with temperature regulation.
Indoor-Outdoor Living
Single story design makes it easy to create seamless indoor-outdoor connections. Large sliding doors, covered porches, and outdoor kitchens become natural extensions of interior spaces. This works beautifully whether you’re in Texas hill country or Michigan lakefront.
Energy Efficiency
Modern barndominiums can be incredibly energy efficient. Metal roofs reflect heat beautifully, while proper insulation in walls and ceilings creates tight building envelopes. Radiant floor heating works perfectly with concrete floors, and those large windows provide excellent natural lighting.
Planning Your Own Barndominium Adventure
Start with Location and Lifestyle
The beauty of barndominiums is how well they adapt to different settings and lifestyles. Rural acreage, suburban lots, lakefront property, desert locations – each calls for different approaches but all can work beautifully.
Think about how you actually live. Do you entertain frequently? Need workshop space? Want seamless indoor-outdoor living? Love cooking? Your lifestyle should drive design decisions more than trends.
Work with Experienced Professionals
While barndominium construction is often simpler than traditional building, working with professionals who understand the specific requirements is crucial. From proper insulation techniques to moisture management, there are details that make or break long-term success.
Plan for Future Flexibility
One of the biggest advantages of barndominium construction is adaptability. Plan electrical and plumbing rough-ins that allow for future changes. Consider how spaces might evolve as your family changes or lifestyle shifts.
Ready to Join the Barndominium Revolution?
Single story barndominiums represent everything people love about modern living – flexibility, efficiency, style, and connection to the outdoors – all wrapped up in a package that’s both practical and beautiful.
Whether you’re drawn to rustic ranch aesthetics, contemporary industrial chic, or something completely unique, there’s a barndominium design that can make your dream home reality. The question isn’t whether barndominiums are here to stay – it’s which style speaks to your vision of perfect living.
Start exploring now, because once you experience that combination of space, style, and simplicity that only barndominiums offer, traditional house hunting will never feel quite the same.

